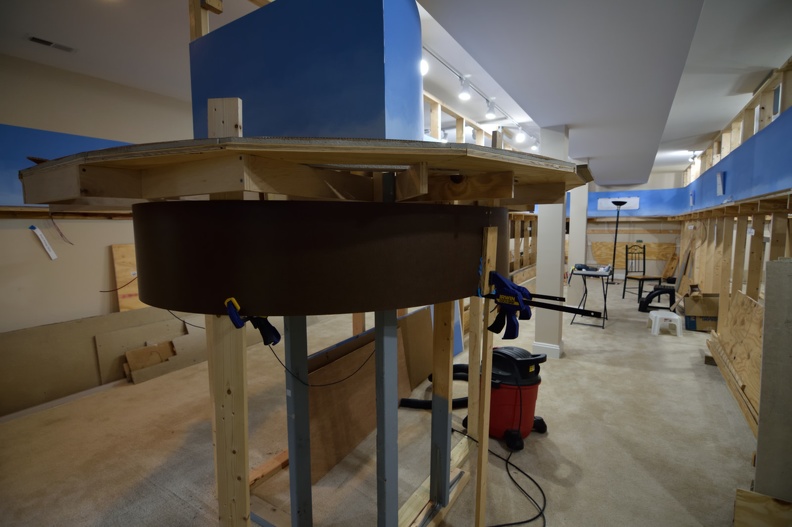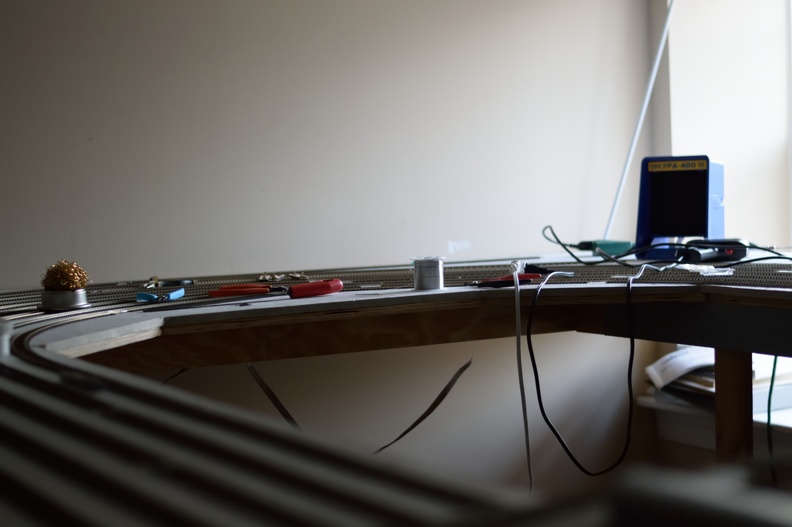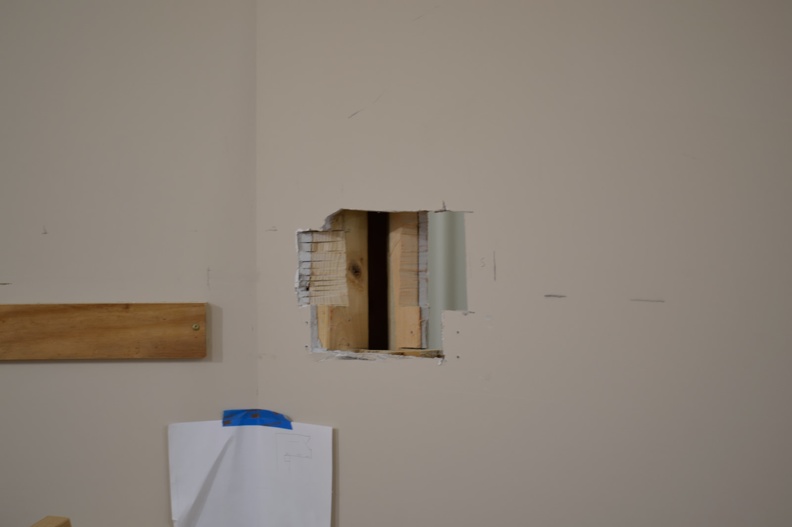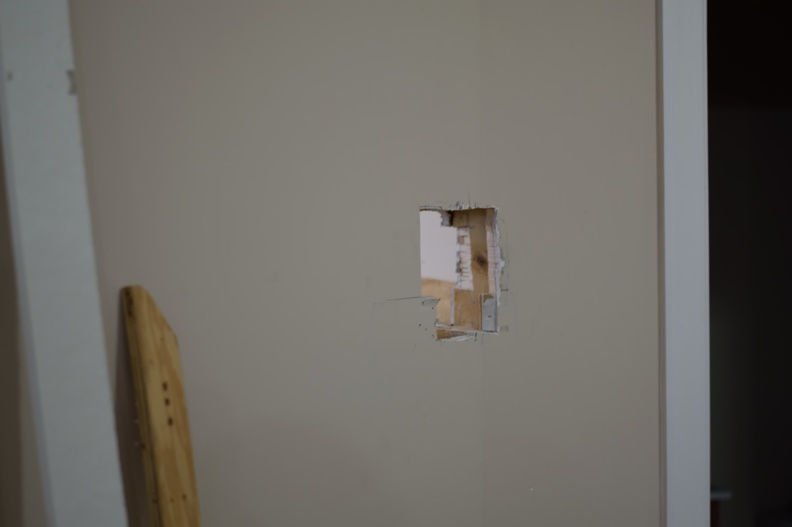I've decided that I like curved backdrops enough to spend the time on installing them.
Here's an in progress shot of one on the first peninsula. This has already been mounted by now, but the pictures haven't caught up.
Tuesday, April 9, 2019
Monday, April 8, 2019
Staging Snapshot
Saturday, April 6, 2019
Rebuilding or The best laid plans of mice and men
I read, many years ago, that writing a novel wasn't that hard, but all the editing and rewriting you did before you were satisfied to call something a first draft was the hard part.
I suggest they should try building a model railroad.
Regular RTRR associates will remember that the plan is for a bridge to carry trackage over the main room entrance. This links the 2nd pathway with the staging area.
The original plan was 3 tracks. It was modified to 2 during previous stages.
Recent measuring, testing and reflection showed that 3 tracks were needed. The hole in the wall had been cut for only two and the landing area on the opposite side of the doorway had been sized to land a 4" wide piece of lumber that would just carry 2 tracks.
I borrowed a Sawzall and went to work.
Had to remove and rebuild the landing area as well.
New landing area; now 16" wide and you can see its opposite number in the back on this view.
A couple additional pictures can be found at the main site here.
I suggest they should try building a model railroad.
Regular RTRR associates will remember that the plan is for a bridge to carry trackage over the main room entrance. This links the 2nd pathway with the staging area.
The original plan was 3 tracks. It was modified to 2 during previous stages.
Recent measuring, testing and reflection showed that 3 tracks were needed. The hole in the wall had been cut for only two and the landing area on the opposite side of the doorway had been sized to land a 4" wide piece of lumber that would just carry 2 tracks.
I borrowed a Sawzall and went to work.
Had to remove and rebuild the landing area as well.
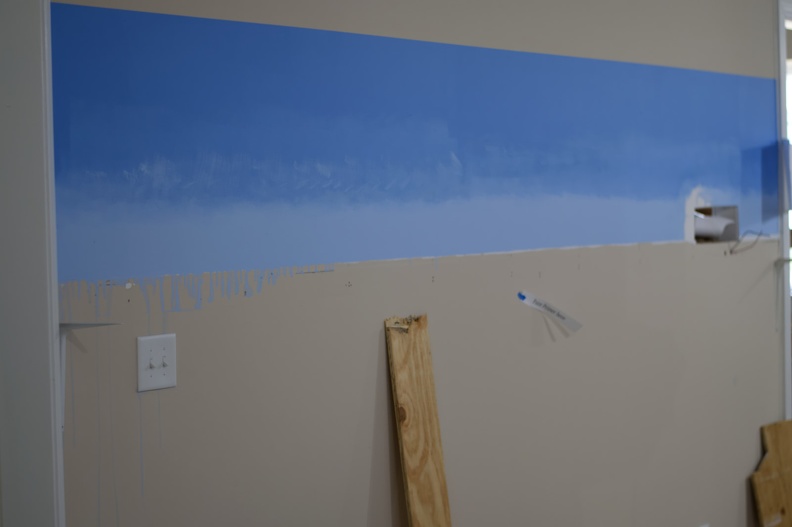 |
| Shows were the paint ran down the wall.. |
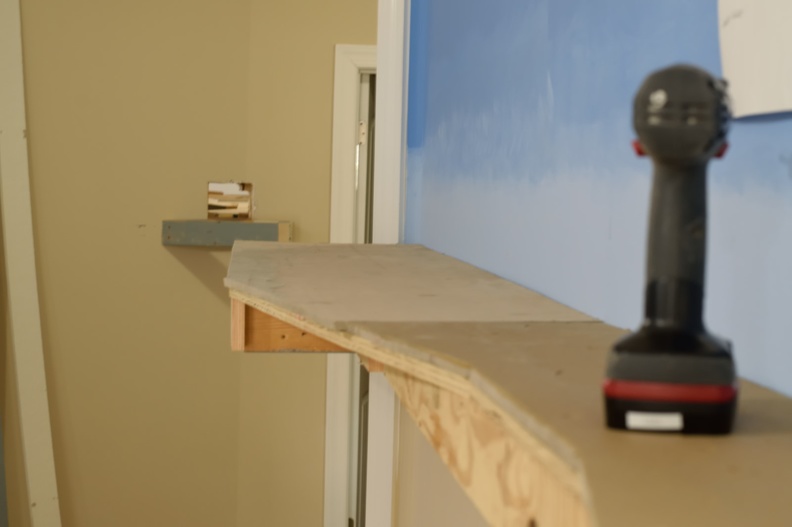 |
| Reclaimed the homasote to use here. |
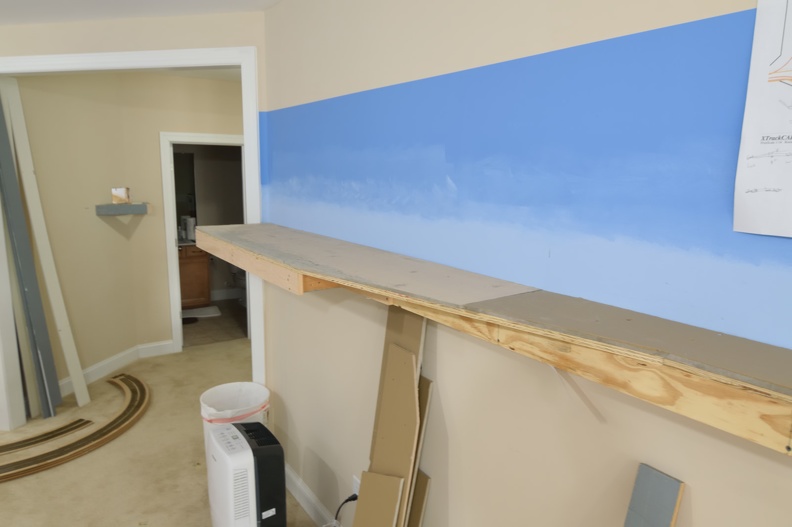 |
| Just need to paint now. |
Thursday, April 4, 2019
Expansion at Hamilton CP
Hamilton needed some more space since the backdrop was so far away.
A bit of work with the chop saw and the utility knife got me a good bit of space to park an industrial track or two on.
A bit of work with the chop saw and the utility knife got me a good bit of space to park an industrial track or two on.
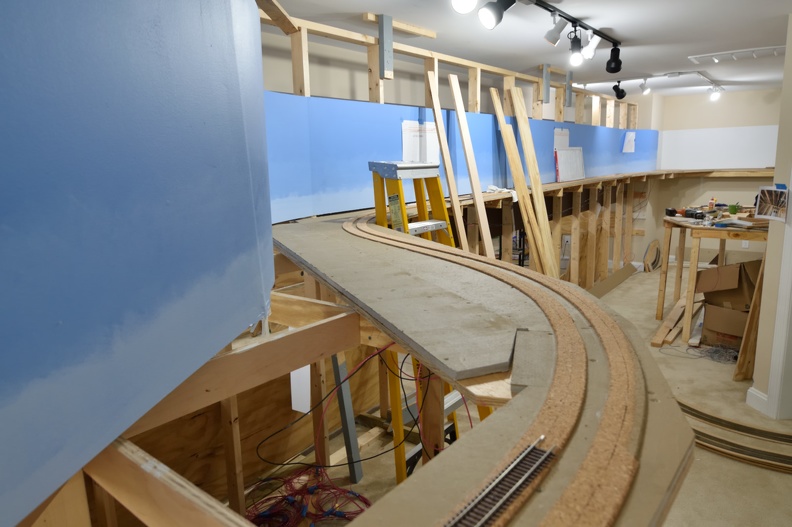 |
| Did have to make the edge of the homasote beveled since it was a generous 1/2" and the stuff next to it, wasn't. |
Wednesday, April 3, 2019
Environs or Making your space railroad friendly
One of the challenges is adapting your space to housing a model railroad.
You end up needing the physical space to present certain features to make it possible to build the layout in the first place and then maintain it as a place you like to spend time in.
Lighting a railroad can be a challenge, especially when you go into the realm of having multiple decks. As my space is large and only has a few windows, artificial lighting and lots of it, is required.
The last two locations in the room that I hadn't swapped over to track lighting got done over the Christmas holiday break. It's a testimatt to the amount of stuff I have going on that I am blogging about it now.
First is the area under the sunroom. This offshoot is where a chunk of Doswell and Acca Wye will be, and is also the home of my tool bench at this point.
I went from a single, 60W incandescent inside a 6" pot, to a string of LEDs on a single track. 6 heads with the equivalent of over 300W, but it takes the power of just over 30W. Ain't technology grand?
The area in the corner where Doswell starts was a bit more complex, so 3 different tracks were used.
In case you are curious what a couple of tracks looks like when you police up your workspace...
You end up needing the physical space to present certain features to make it possible to build the layout in the first place and then maintain it as a place you like to spend time in.
Lighting a railroad can be a challenge, especially when you go into the realm of having multiple decks. As my space is large and only has a few windows, artificial lighting and lots of it, is required.
The last two locations in the room that I hadn't swapped over to track lighting got done over the Christmas holiday break. It's a testimatt to the amount of stuff I have going on that I am blogging about it now.
First is the area under the sunroom. This offshoot is where a chunk of Doswell and Acca Wye will be, and is also the home of my tool bench at this point.
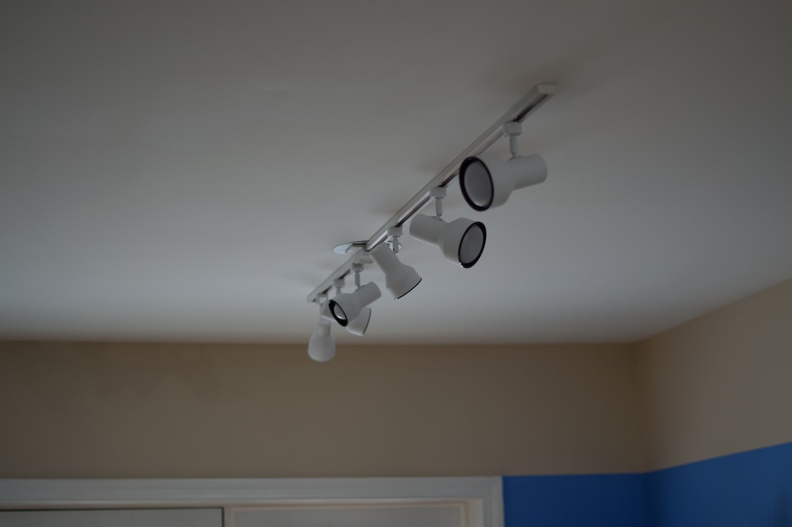 |
| Single track, but lots of light from LED bulbs |
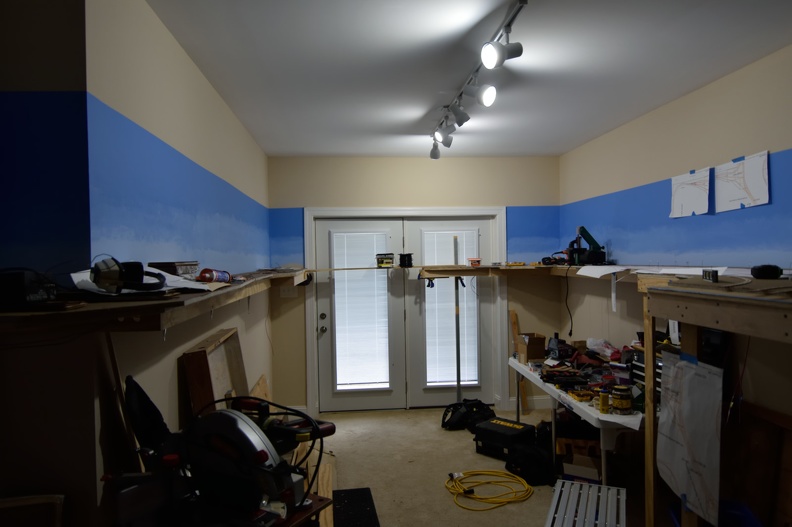 |
| Everything else is off, light wise. You can see how good this is with just these lights going. |
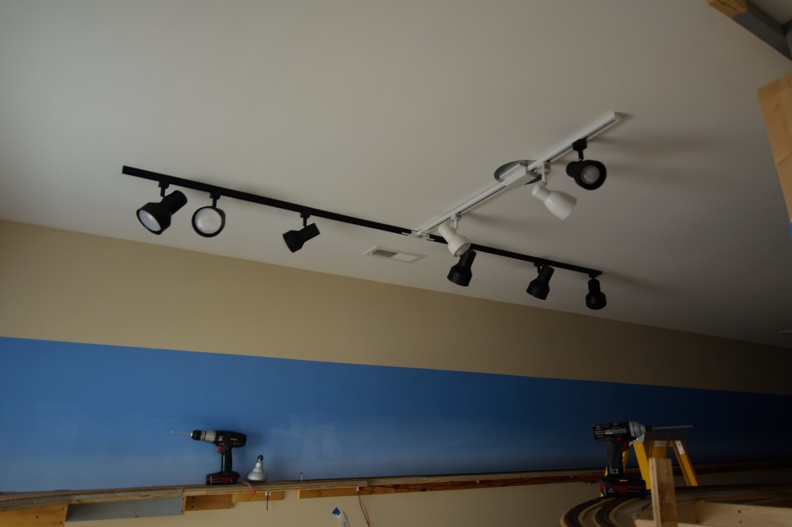 |
| Lots more potential here to illuminate this area properly |
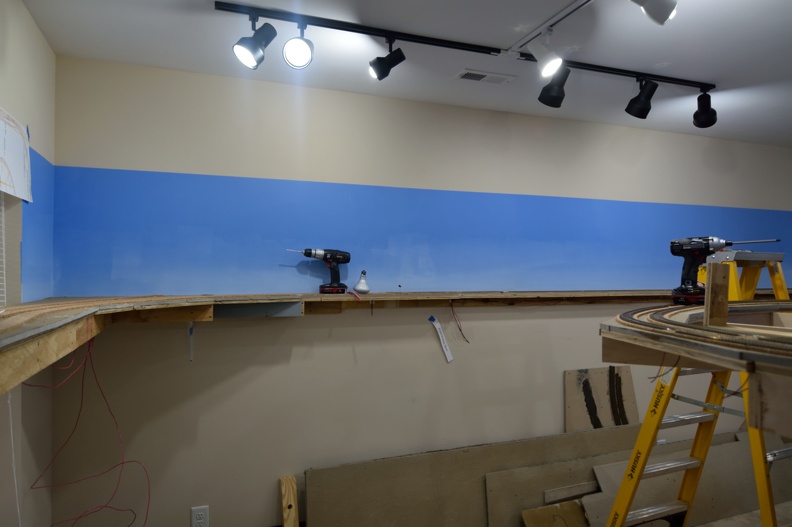 |
| Much brighter in this corner now! |
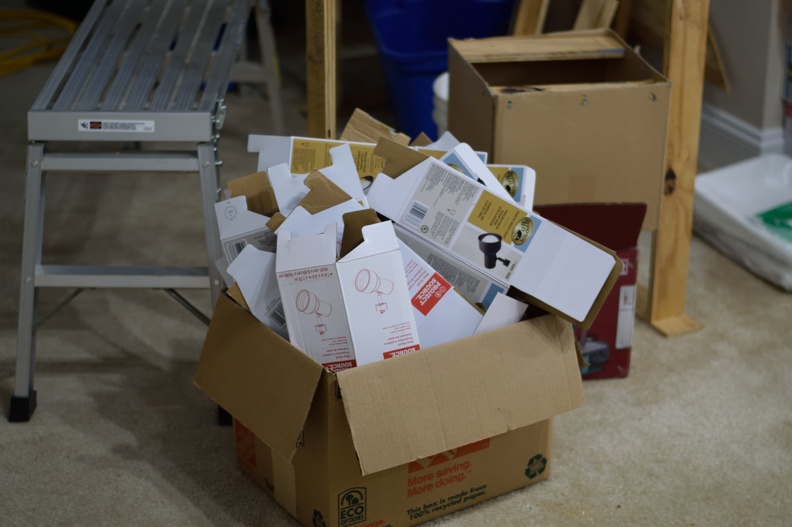 |
| That is an 18x24 box, btw |
Subscribe to:
Posts (Atom)
